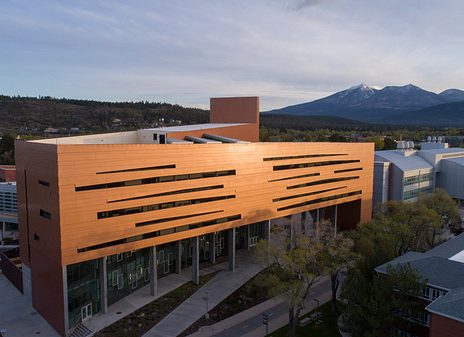Science and Health Building

Northern Arizona University’s Science and Health Building is an LEED Gold Certified, 118,247 square foot, five-story structure that includes departmental offices, lecture halls, classrooms, teaching and research labs, and a new central chemical distribution facility for the entire chemistry department. The building is an open, flexible research platform with a multi-level atria space that provides open interaction and group study rooms adjacent to faculty and graduate student spaces. The atrium is naturally ventilated during the summer and solar heated during Flagstaff’s inclement winter months.
The Science and Health Building sits at the intersection of NAU’s Historic North Quad to the north, the Science Lab Facility and Physical Science buildings to the northeast, Communications and University Marketing & Operations to the northwest, and the remainder of the campus to the south.
- Architect: GLHN – Richärd+Bauer joint venture.
* Please note that Richärd+Bauer is now Richärd | Kennedy Architects - Contractor: Mortenson
Features
- The Science and Health Building is a pure representation of contemporary architecture that incorporates a variety of materials: concrete, plate glass, exposed wiring and ductwork, metal structural members, and an exciting geometry.
- With floor to ceiling panes of plate glass, the open spaces are well lit and expansive. The building contains a variety of spaces, including several large lecture halls, collaborative areas, student-centered project spaces, well equipped labs, faculty offices, and a variety of glass enclosed meeting rooms and naturally lit informal study spaces with amazing views of the mountains.
- The building features a distinguished V-shape and a pattern of 13 profiles of terra-cotta-colored aluminum composite rainscreen panels. This shape is not only aesthetically beautiful, but it effectively follows functionality; the building opens its arms toward NAU’s Historic North quad, while its eastern wing lifts two stories off the ground, facilitating pedestrian traffic.
Achieving LEED Gold
The project team took an all-inclusive, comprehensive approach to achieving LEED Gold certification that affected all aspects of the project including pre-construction site selection, responsible waste control, intelligent design, selection of fixtures, equipment, building envelope, low volatile organic compounds (VOC) and recycled materials. This building is an example of what a LEED project can achieve when all details are considered and executed, rather than one large-scale design innovation.
Energy efficiency
- Mechanical systems include a heat pipe exhaust air heat recovery system, low velocity distribution ducting, variable air volume laboratory ventilation with significant unoccupied turn down, and dedicated outdoor air ventilation systems for classroom, lecture halls and offices.
- System design incorporates high standards of energy efficiency, low maintenance and long-term durability to minimize life cycle costs.
Water efficiency
- A fifth of the building’s LEED Gold certification was based on water efficiency.
- The team achieved all water efficiency points including exemplary performance and regional priority credits by reducing potable water use by 78%, incorporating and using grey water for flush-fixture usage and temporary irrigation of water-wise, along with native landscaping.
Technology
- Electrical and IT system design was intended to provide ample future capacity and flexibility to adapt to changing research needs, high efficiency lighting and lighting control, and extensive use of USB receptacles.
Awards
- Red Award: Arizona Commercial Real Estate (Winner in Education)
- Best Project: Higher Education/Research – ENR Southwest, 2016