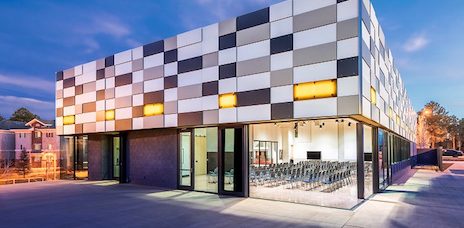International Pavilion

The International Pavilion is the events center for the Northern Arizona University International House, a community of domestic and international students living in Campus Heights. The space is a destination for international students throughout the university to have a place for feel like is their own, while being open to the entire NAU campus community.
- Architect: RSP Architects
- Contractor: Kinney Construction Services
Features
- The International Pavilion was designed to be NAU’s first Net Zero building; meaning, it has the capabilities of creating more energy than it consumes. Excess power produced by the building will be put back into the grid for other buildings on campus to utilize.
- The Pavilion is also the first NAU academic building to be equipped with its own solar power system.
Achieving LEED Platinum
Solar Use
- Solar panels (35 kilowatt) line the roof of the International Pavilion to generate power for the building.
- Solar tubes have been installed to act as a natural lighting source in multiple International Pavilion rooms. The solar tubes filter sunlight in order to reduce the amount of energy used for artificial lighting.
Energy efficiency
- 54 percent energy demand reduction for the entire building as a result of sustainable design elements.
- Motion lighting, solar lighting, and energy efficient light bulbs are used to reduce energy waste from leaving lights on.
- Windows in the International Pavilion are energy efficient with argon gas between window panes to keep the heat in and the cold out, and vice versa.
- Radiant heating is provided through piping which runs under all flooring and allows hot water to pump through and provide heated flooring.
Reduced building impact
- 86 percent of construction waste was diverted to reclamation facilities.
- Construction materials were 26 percent recycled content by cost.
- 44 percent of materials by cost were manufactured within 500 miles.
- 21 percent of raw materials by cost were gathered within 500 miles.
Water efficiency
- Reclaimed water usage cut potable water consumption by 100 percent.
- A roof draining system is used to fill a filtration pond that reuses and distributes rain water to the site’s landscaping.