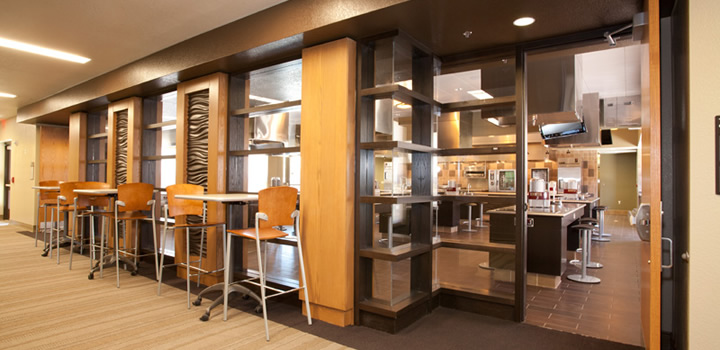Hotel and Restaurant Management Building Expansion

Built in 1986, the Hotel and Restaurant Management (HRM) complex houses one of the largest and most respected HRM programs in the nation. The three buildings making up the Hotel and Restaurant Management programs include:
- the Eugene M. Hughes Hotel and Restaurant Management building
- HRM East (formerly The Inn at Northern Arizona University)
- the faculty office building
All three buildings were renovated and optimized with additional classrooms and clinical lab space.
- Architect: Johnson Walzer Associates
- Contractor: Core Construction
The HRM program provides an opportunity for educators to teach future hotel and restaurant managers about facility design and operations, with a focus on sustainability.
Achieving LEED Silver
Resource and energy efficiency
- Use of certified wood products for the entire wood roof structure. This includes all of the wood trusses.
- Daylighting in the classrooms. Large windows have been cut into the original masonry structure, supplemented by rooftop skylights.
- Special low-profile mats collect particulates. These mats do not require expensive replacement of the concrete slab, which is normally necessary with standard recessed mats.
Reduced building impact
- Building reuse. This was an extensive remodel, but did allow reuse of slabs, foundations and exterior walls. This saved the energy required to otherwise replace these elements.
- Replacement of exterior lighting with dark sky compliant lights.
- Improved existing thermal envelope with new wall and roof insulation and installation of new energy efficient wood windows with Low E glass that reflects or absorbs heat energy.
- Food waste coming out of the culinary arts program is composted as a teaching opportunity.
- Roof shingles were replaced with special “cool roof” shingles that relate visually to other campus darker “wood tone” shingles, but meet requirements for the LEED roof heat island effect.
Technology
- Controllable interior classroom lighting to coordinate both with user needs and with available daylight.
- Completed building uses low-emitting construction materials.
- The air system will purge the entire building to assure that any construction-related pollutants are eliminated from the interior, prior to student occupancy.