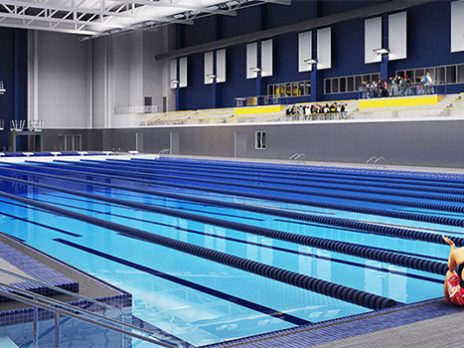Aquatic and Tennis Complex

The Aquatic and Tennis Complex includes a competition swimming and diving facility, team support spaces, locker rooms, spectator seating, indoor and outdoor tennis courts, and an outdoor sports field.
Architect: Sink Combs Dethlefs
Contractor: Haydon Building Corporation
Sustainability Highlights:
- The building was designed to save 41% in annual energy use. The reduction in energy use anticipated for this building is equivalent to powering 78 homes for one year, and a CO2 emissions avoidance that is equal to planting 13,117 trees.
- The Aquatic and Tennis construction team diverted 3,400,000 lbs. of construction waste from landfills. This diversion accounted for 90% of the total weight of construction waste generated by the project.
Achieving LEED Gold
Sustainable Site Design
- Dedication of 216,94 square feet (4.9 acres) of permanent open space
- Bike racks, lockers, and showers to encourage arrival by bike.
- Located within 1/2 mile of numerous community amenities.
- The Aquatic and Tennis Center also includes several showers and changing facilities for staff, visitors, and students. These facilities encourage the continued use of alternative transportation methods.
Water Efficiency
- Selection of native and climate-adapted plants and efficient irrigation systems are expected to reduce water use by 59% of the water use compared to standard practices.
- 40% reduction in interior water use for the building is achieved via low flow plumbing fixtures
- Water used for landscaping irrigation is non-potable treated water provided by the City of Flagstaff.
Energy and Atmosphere
- Designed to save as much as 41% in annual energy consumption and 35% in energy costs ($169,800 per year).
- Efficient interior and exterior lighting and controls.
- Swimming pool dehumidification units recover heat for reuse throughout the interior spaces.
Materials and Resources
- 90% of construction waste associated with this project was diverted from landfills
- 22% of materials (by cost) used in the building were created from recycled materials
- 22% of materials (by cost) of materials used in the building were manufactured and extracted from within 500 miles of the project site.
- 80% of wood materials used in the construction of the building is certified by the Forest Stewardship Council
- Lighting is provided within the building by low-mercury fluorescents, HID lamps, and no mercury LED lamps. This reduces the negative environmental impact associated with the use of mercury in the manufacturing and disposal processes.
Indoor Environmental Quality
- Green cleaning practices and purchasing habitats are utilized by the building and NAU to protect indoor air quality.
- Adhesives, sealants, paints, and coatings contain zero or very low VOC (volatile organic compounds), improving the indoor environment and contributing to increased emissions avoidance.
- The contractor followed LEED requirements to protect indoor air quality during construction and prior to occupancy.
- Individual workstation lighting controls, dimmers, and task lighting is installed in all occupied rooms to promote productivity and comfort of building users.
- The building design includes high-efficiency air filtration to trap dust and allergens and walk-off systems at building entrances to prevent pollutants from entering the building interior.