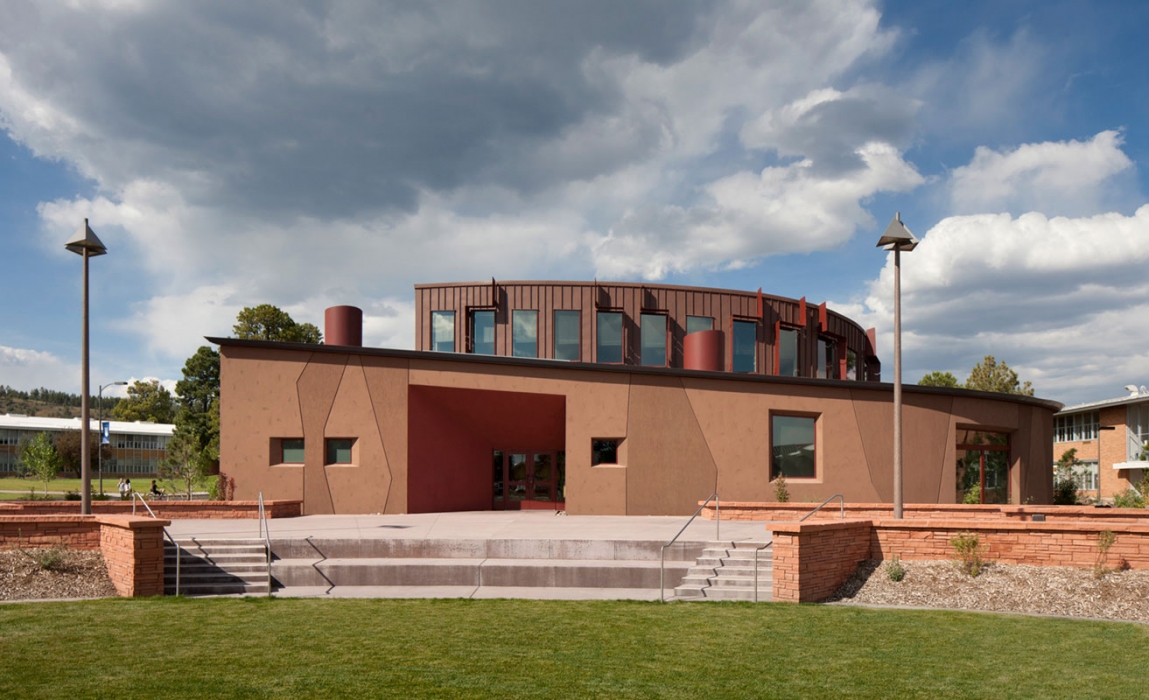Center for Native American and Indigenous Futures (CNAIF)

The Center for Native American and Indigenous Futures (CNAIF) was designed with input from 22 tribal leaders. An outdoor plaza showcases cultural events amid indigenous landscaping, with an amazing view of the San Francisco Peaks.
- Architect: Studio Ma, Inc.
- Contractor: Brignall Construction
Achieving LEED Gold
Passive solar design
- The distribution of glazing has been concentrated to south and southeast-facing windows, and clerestory glazing to optimizes solar heat gain and daylight harvesting potential.
- A system of exterior mounted blinds and interior roller shades are provided to mitigate glare and summer heat gain.
- The angled roof planes of the building utilize southern solar exposure for additional winter season heat gain and discouraging snow and ice accumulation while maximizing the use of interior space by reducing the need for attic space over the central lobby.
Energy efficiency
- Continuous wrap of insulation to reduce undesired thermal heat transfers while maximizing the use and effectiveness of insulation materials and resources.
- Daylighting is utilized throughout the facility to reduce the need for artificial lighting during daylight hours.
- High-efficiency light fixtures and occupancy-sensing technology optimizes lighting power density and energy use throughout the facility.
- Use of demand control ventilation sensors ensure that occupied spaces are sufficiently ventilated while preserving energy when ventilation needs are reduced.
- The air handling unit’s economizer cycle reduces energy consumption by utilizing outdoor air to condition the building as outside conditions permit.
- Enhanced commissioning all of building systems ensures that each system is performing at optimal efficiency.
Construction and indoor environmental quality
- Waste management systems were in place throughout construction which diverted over 75 percent of all construction material wastes from local landfills. This includes the recycling and/or salvage of all non-hazardous demolition debris.
- Indoor air quality was maintained throughout construction with the use of proper protection of air delivery systems and a building “flush-out,” which will remove all of the airborne particulates generated during construction.
- Use of building materials with recycled content and that have been extracted, harvested, or recovered, as well as manufactured within 500 miles.
- Use of various low-emitting materials including adhesives and sealants, paints and coatings, carpet, and wood and agrifiber products minimizes indoor contaminants.
Programming and indoor environmental quality
- The placement of all office space, meeting rooms, and other regularly-occupied spaces has been located with direct visual access to the outdoor environment to engage the site’s landscape features.
- A spacious central common lobby area at the building’s core welcomes staff and guests with a warm palette of regional wood and stone materials while serving as the primary circulation space to the peripheral offices and meeting rooms.
- Fresh outdoor air is delivered to all regularly occupied spaces at levels 30 percent greater than building codes requirements to maximize occupant comfort and reduce indoor pollutants.
- Low volatile organic compound-emitting materials used throughout the facility maximize the indoor air quality and thereby the users’ satisfaction and productivity.
Reduced building impact
- Existing off-site parking is utilized; no new parking was established.
- The site’s use of native vegetation complements a network of landscaping elements that capture rainwater to recharge the aquifer with naturally-treated stormwater.
- The use of recycled and regional construction materials and finishes reduced transportation activities and associated pollutants while supporting the local economy.
- Recycling programs divert construction waste and building-occupant-generated waste from disposal.
Water efficiency
The use of low-flow fixtures reduces the total sewage discharge from the building/site by over 42 percent compared with conventional fixtures.
Technology
A comprehensive Building Management System (BMS) is being used to continually monitor and control the performance of each building system, providing usable feedback to facilities management staff to efficiently operate building systems and optimize their performance.