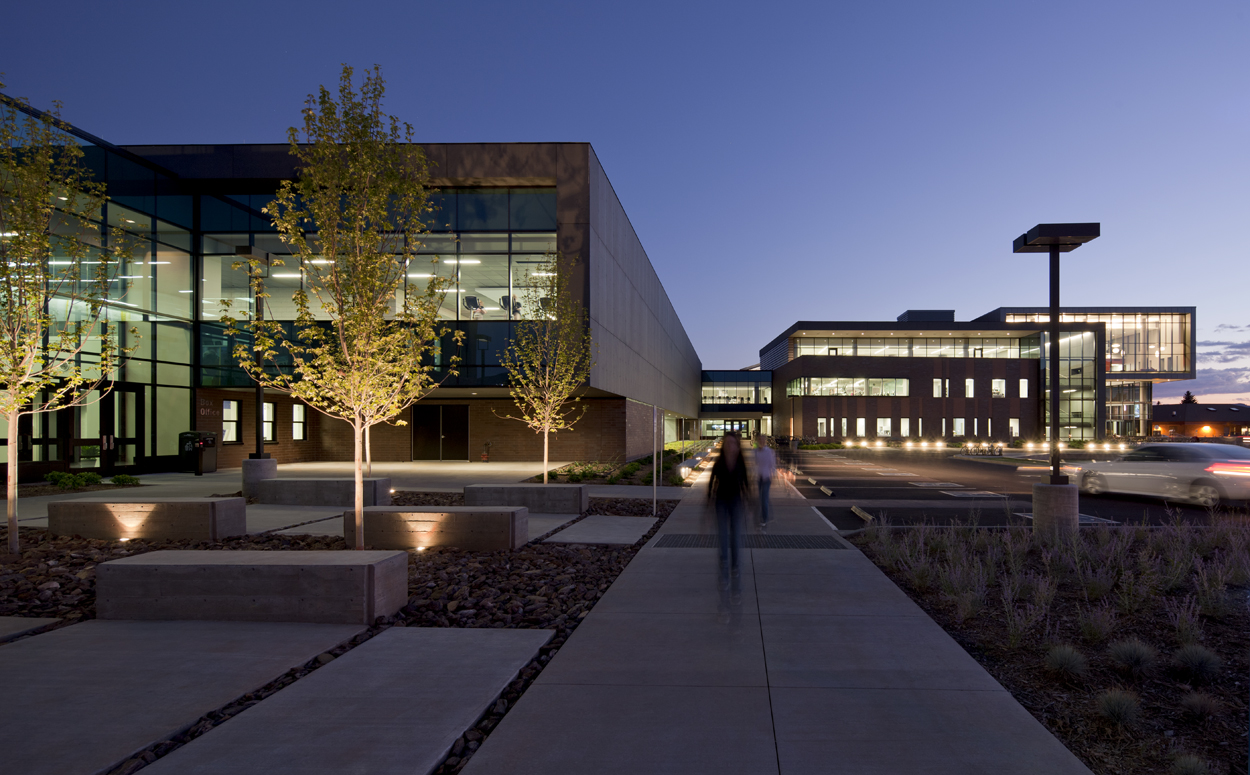Health and Learning Center

The 272,000 square foot Health and Learning Center (HLC) integrates recreation, health services, athletics, and academics in one central location to engage students in holistic learning.
- Architect: Cannon Design
- Contractor: Mortenson
The HLC is home to:
- the Athletics offices
- Campus Health Services
- Campus Recreation Services
- Employee Assistance and Wellness
- a pharmacy
- locker rooms
- training spaces
- two floors of classrooms, a sustainability café
- lounge areas for studying, collaborating, and conversation
Achieving LEED Gold
Construction
- Over 75 percent of construction material waste was recycled, diverting this from local landfills.
- Air delivery systems and a building “flush-out” removed all airborne particulates generated during construction.
- Materials with recycled content of at least 20 percent (total value of materials in the project) were used.
- 20 percent (by cost) of building materials were extracted, harvested, recovered, and manufactured within 500 miles of Flagstaff.
- Use of various Low-Emitting Materials including adhesives and sealants, paints and coatings, carpet, and wood and agrifiber products.
Reduced building impact
- Highly-reflective roofing materials and the use of vegetated spaces throughout the landscape minimize the heat island effect.
- Low Volatile Organic Compound-emitting materials used throughout the facility maximize the indoor air quality and thereby the users’ satisfaction and productivity.
- The building’s total carbon footprint was reduced by 50 percent, meeting the objectives of the American Institute of Architects 2030 Challenge.
Energy efficiency
- Use of demand limited ventilation ensures that occupied spaces will be properly ventilated while preserving energy within the other spaces when they are not in use.
- High-performance building envelope systems ensure that the facility is maximizing the use of exterior insulation and minimizing thermal loss.
- The air handling units’ economizer cycle reduces energy consumption by utilizing outdoor air to temper the building as outside conditions permit.
- Daylighting is maximized throughout all public spaces to minimize artificial lighting requirements.
- High-efficiency light fixtures optimize the lighting power density throughout the facility.
- Consolidation of five older, less energy-efficient buildings into one high-performance building saves campus energy and space.
- Enhanced commissioning all of building systems ensures that each system is performing at the efficiency for which it was designed.
Water efficiency
- Utilizing reclaimed water for landscape irrigation and waste conveyance results in over 45 percent reduction in potable water usage.
- Using low-flow fixtures reduces the total sewage discharge from the building and site.
- Water-efficient landscaping eliminates use of potable water for this purpose.
Technology
A comprehensive Building Management System (BMS) continually monitors and controls the performance of each building system and provide feedback to achieve and maintain greater efficiency.
