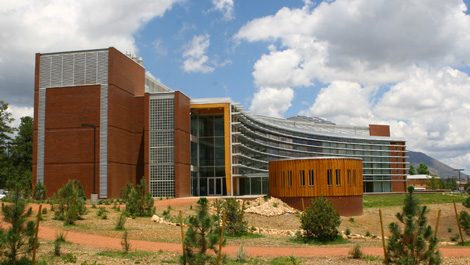Applied Research and Development Building

The Applied Research and Development Building (ARD) showcases the latest innovations in high-performance construction technology, energy-efficient design, and use of renewable energy.
- Gross square feet: 59,821
- Architect: Burns Wald-Hopkins Shambach Architects
- Contractor: Kitchell Contractors, Inc.
It earned 60 points out of a possible 69 to meet the highest rating—Platinum—from the U.S. Green Building Council’s Leadership in Energy and Environmental Design (LEED) system. At the time if its completion, it was the greenest building in Arizona and has the third-highest LEED point total in the world.
Achieving LEED Platinum
Construction
- 90 percent of waste materials generated from building construction were recycled instead of sent to the landfill.
- About 30 percent of the materials used came from recycled products, including insulation made from recycled denim jeans.
- 57 percent of the materials used were produced, manufactured, or harvested locally.
- Wood used in the building was harvested from a certified renewable forest in Arizona.
- The building’s concrete contains 40 percent fly ash (waste from coal-fired electric plants), keeping this material out of landfills and reducing the need for cement, the manufacturing of which is a significant source of greenhouse gas emissions.
Energy efficiency
Energy-efficient practices reduce energy needs by 60 percent.
- A 160-kilowatt photovoltaic system donated by Arizona Public Service (APS) provides up to 20 percent of the electricity for the building.
- A back-up heating system uses roof-mounted solar thermal panels.
- Unique “enthalpy wheels” installed in the air-handling units extract heat from the exhaust air to pre-heat fresh air from the outside, capturing heat from the building that otherwise would be lost.
- Sunlight provides more than 75 percent of the lighting for occupied spaces.
- Light-harvesting technology adjusts office lighting by reading the brightness of the room.
- Automated shade controls regulate solar gain to keep building temperatures within a comfortable range.
Reduced building impact
- Landscaping is designed to collect and filter pollutants.
- The living or “green” roof on the conference unit is designed to insulate the building, reduce the “heat island” effect typical of large roofs, and maintain a native vegetation cover that requires little or no supplemental irrigation after initial establishment.
Water efficiency
- Indigenous landscaping reduces irrigation requirements by 50 percent.
- Reclaimed water replaces potable water for landscaping irrigation and flushing toilets.
- Low-pressure faucets, waterless urinals, and low-volume toilets reduce water needs by 60 percent.
Awards
- 2005 Holcim Award Acknowledgement Prize for Sustainable Construction, North America
- Southwest Contractor Best of 2007 – Best Public Green Building Project and Best Higher Education Project
- 2007 Excellence in Structural Engineering Award from the Structural Engineers Association of Arizona
- 2008 Go Beyond Award from the International Institute for Sustainable Laboratories
- 2009 Gold Medal Award Winner from The Building of America
- 2009 Royal Institute of British Architects’ International Award