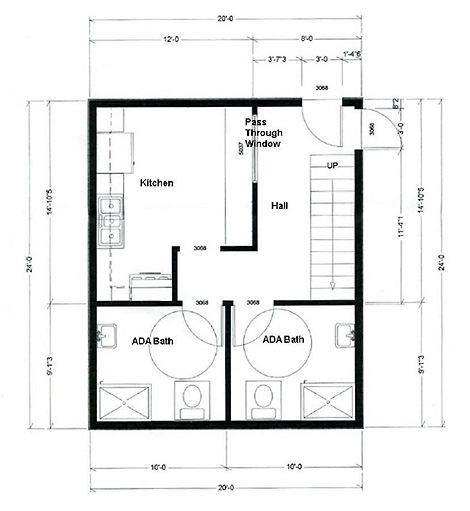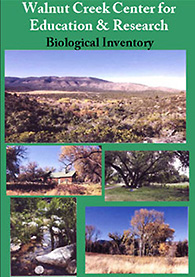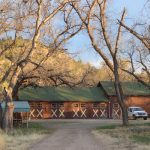Facilities
The Walnut Creek site is located at 34.9224°N, 112.8447°W, at an elevation of 5100 ft. The leasehold encompasses 275 acres. Two perennial streams, Walnut Creek and Apache Creek, flow through the property. The Juniper Mesa Wilderness and the Apache Creek Wilderness are within a few miles of WCCER. Vegetation on the site includes a unique interior riparian deciduous forest with adjacent interior chaparral and pinyon-juniper communities. A fairly well developed cottonwood/willow gallery forest and scrub willow community is found adjacent to the active stream channels. Because of the diversity of available resources, habitats and moisture, the field station promotes a diversity of seasonal, resident and visiting wildlife species (Abbott and Glomski, 2000).
Structures at WCCER include a 1200 sq. ft. manager’s residence, a 2000 sq. ft. multipurpose building, a generator building and four other significant outbuildings. The multipurpose building is currently used as classroom, lab, shop and storage space and houses two horse stalls and a feed loft (see Figure 2 and floor plan included in the “Supplementary Documents” section). Water at the site comes from a well that pumps to a 4710 gallon water storage tank. Sewage from the manager’s house is handled by a septic tank and leach field. This sewage system was designed to handle the waste stream of up to 40 people at one time. There is a flush toilet outhouse near the camping area. Large groups use rented portable toilets. Housing options are limited to camping at this time. Running water is available from a number of spigots across the site. Power comes from a propane generator and from a small array of solar panels that provide electricity for the manager’s residence. Communication is by cell phone and a two-way satellite internet connection at the manager’s house. Access to the site is by county maintained paved and gravel roads from Prescott (40 miles to the southeast of WCCER).
Click on the image below to view image gallery.
Accessible version of Structure Details and Site Plan Media Gallery 
Structure Details and Site Plan

