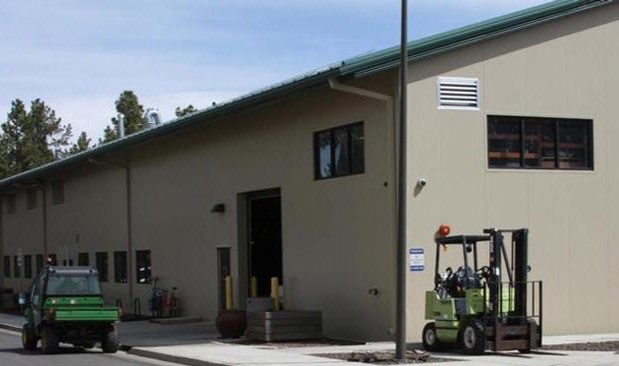Residence Life Warehouse

- Architect: Johnson Walzer Associates
- Contractor: Flagstaff Design & Construction
Achieving LEED Silver
Highlights
- 100% reduction in potable water use for irrigation
- 75% natural daylighting provided for occupied spaces
- 66% use of raw recycled materials
- 50% of construction debris diverted to recycling facilities rather than to the landfill
The Residence Life Warehouse utilizes unique water savings solutions. Native aspen trees were planted to provide shade and help visually screen the building from the public way. Grey water provided by the laundry facility was utilized to help establish the aspen trees.
Energy efficiency
- Lighting control and task lighting allows for more responsible use of energy to satisfy electricity demands.
- Low-energy consuming computing elements are utilized throughout the building.
Water efficiency
Grey water provided by the warehouse’s on-site laundry facility provides 53,000 gallons of water each year.
The roof of the warehouse is designed to collect rainwater and redirect it towards landscaped areas.
Construction
- Up to 20% of the total materials were manufactured regionally.
- The frame of the building was constructed with 100% recycled steel that was regionally manufactured.
- Materials with low-emission of chemicals and pollutants were used for sealants, paints, carpet systems, or wood/laminate adhesives.
- Concrete slabs, foundation, and exterior walls were reused, saving money and energy that goes into replacing these elements.
Reduced building impact
Only two parking spaces were added to serve the building, both parking spots are available only for low-emitting and fuel-efficient forms of travel