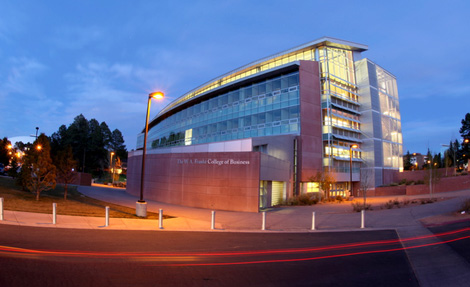W.A. Franke College of Business

The open floor plan of the W.A. Franke College of Business invites students to stay after classes and enjoy 32,000 square feet of informal meeting spaces.
- Architect: Carter-Burgess, in association with BOORA Architecture, Inc
- Contractor: Ryan Companies
Features
- A building designed around communication and collaboration between students, faculty, and outside organizations.
- The grand central staircase cascades through open floors and promotes visibility and communication.
- Innovative front porches provide short-term, technology-rich collaboration spaces at the entryways of classrooms and computer labs.
- Break out areas provide team-oriented, longer-term collaboration spaces with technology.
- The Career Development Office promotes student engagement with employers.
- The Business Communications Center provides resources to help students develop strong and diverse verbal and written communication skills.
- Full wireless Internet access throughout the building.
- In-house information technology student help desk.
Achieving LEED Gold
Energy efficiency
- Natural ventilation replenishes air quality.
- Concrete floors act as thermal mass, capturing cold night air and providing natural cooling during summer days.
- Natural lighting available in over 75 percent of working areas.
- Motion detectors manage all office lighting.
- Computer-controlled hallway lighting levels.
Construction
- All floors were constructed using 18-inch raised flooring to house electrical, data, water, and ventilation.
- Concrete pillars provide a load-bearing structure.
- Non-load-bearing walls are easily remodeled, extending the building’s lifespan.
Reduced building impact
- 86 percent of construction waste was diverted to reclamation facilities.
- Construction materials were 26 percent recycled content by cost.
- 44 percent of materials by cost were manufactured within 500 miles.
- 21 percent of raw materials by cost were gathered within 500 miles.
Water efficiency
- Reclaimed water usage cut potable water consumption by 93 percent.
- Xeriscape landscaping designed for water conservation.
Technology
- About 40 percent of the computing within the building is on thin client, which allows students and faculty to access computers from a large server using a slim and energy-efficient device
- Thin client computing lessens environmental manufacturing and disposal impacts.
- Thin client computing reduces electrical costs and lowers the university carbon footprint.