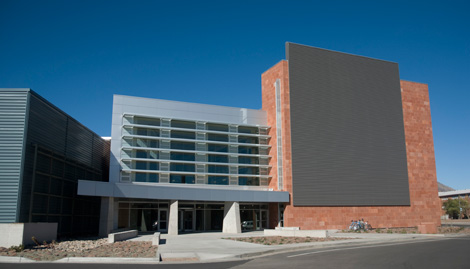Extended Campuses Building Expansion

This facility houses the Extended Campuses student service center, its statewide advising center, its programming department, and NAU TV Services in a 23,000-square-foot building.
- Architect: Burns Wald-Hopkins Shambach Architects
- Contractor: Kinney Construction Services
This building uses about 43 percent less energy than a typical building of the same size from the use of:
- passive ventilation
- solar-preheating of outside air
- an active chilled beams heating, ventilation, and air conditioning (HVAC) system
Features
- This new facility connects to the existing Communication building through a new atrium that will also be the main entry for the Extended Campuses program.
- The building is open to natural light, creating an airy social and collegial space.
- A reflective roofing system and light-colored paving lessen the heat island effect.
- Showers are located on the second floor.
- Light trespass is minimized from the building and from the site to meet the Flagstaff Dark Sky criteria.
- The west side of the building has a vegetative solar screen.
- Interior materials – glues, sealants, paints, carpet, and wood – do not emit toxic fumes.
- Over 90 percent of interior spaces have views to the exterior of the building.
Achieving LEED Gold
Energy efficiency
- The HVAC system introduces an active chilled beam heating and cooling system, which produces significant energy savings and operates more quietly than traditional systems.
- Window glazing systems provide optimum shading while allowing for effective day lighting.
- The building enclosure was developed to meet energy conservation goals.
- Occupancy sensors are installed to assist with lighting and energy conservation.
- Air filtering systems meet LEED standards.
Construction and reduced building impact
- 60 percent of wood used in the project was grown and harvested in sustainably managed forests.
- The building is an infill project located in a previously developed portion of campus.
- Recycled cotton batt (blue jeans) was used for insulation.
- 91 percent of demolition debris was recycled.
- 50 percent energy cost savings.
Water efficiency
- The building contains low-flow plumbing and lavatory fixtures.
- Reclaimed water is being utilized for landscape irrigation and non-potable lavatory needs.
- 85 percent water use reduction.
- Passive water harvesting is used on the site.