Find a place for your event
Meeting and Conference Rooms
Meeting and conference rooms have the capability to change style to either a classroom, theater, or conference square based on your needs, with the exception to fixed classrooms.
Please choose a meeting room from the du Bois Center, University Union, Health and Learning Center, College of Business, or College of Social and Behavioral Sciences.
du Bois Center Accordion Closed
Located on South Campus, the du Bois Center provides a hub for meeting and conference rooms and many dining options, as well as recreational fields and facilities nearby.
Agassiz
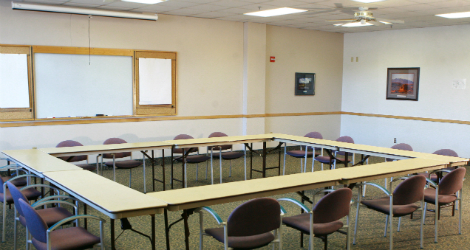
- Conference Square Style
- Capacity: 50
- Floor plan
Fremont
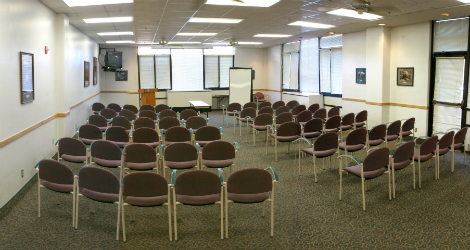
- Theater Style
- Capacity: 80
- Floor plan
Humphreys
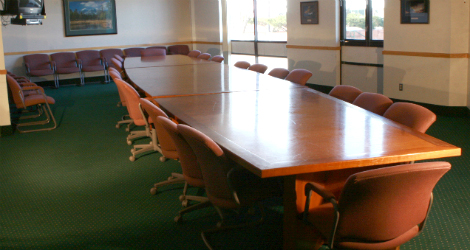
- Boardroom Style
- Capacity: 17
- Floor plan
Meadows
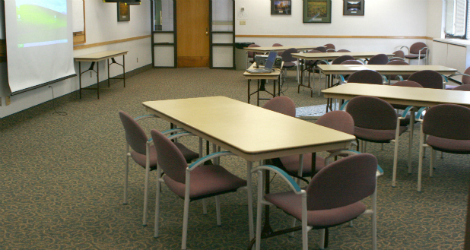
- Chevron Classroom Style
- Capacity: 60
- Floor plan
Southwest
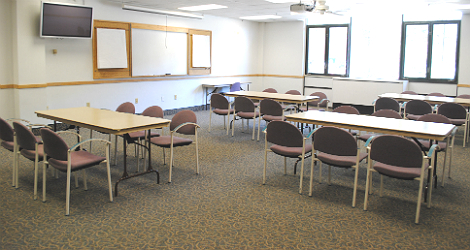
- Pod Style
- Capacity: 50
- Floor plan
Festival
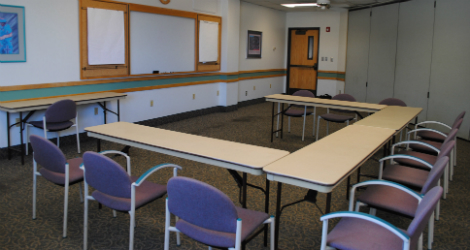
- U-Shape Style
- Capacity: 30
- Floor plan
Peaks
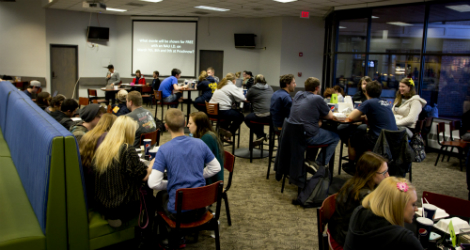
- Capacity: 250
- Floor plan
University Union Accordion Closed
Located in the center of campus, this facility offers many meeting and conference rooms with dining options in the same building.
Havasupai ABC
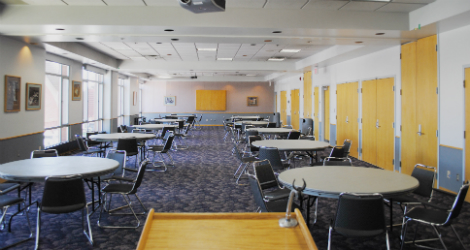
- Capacity: 115
- Banquet style
Havasupai AB
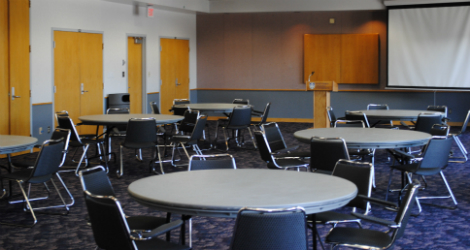
- Capacity: 75
- Banquet style
- Floor plan
Havasupai C
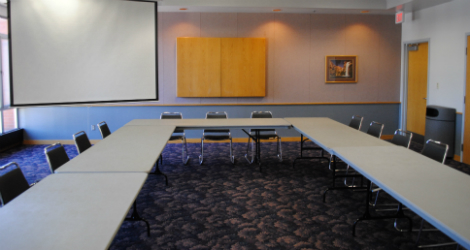
- Capacity: 40
- Conference square
- Floor plan
Oak Creek
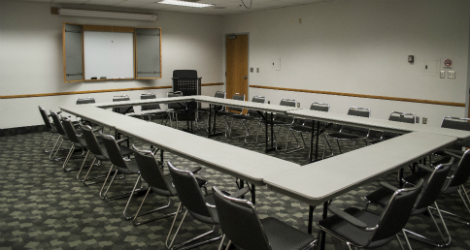
- Capacity: 40
- Conference square
- Floor plan
Sycamore
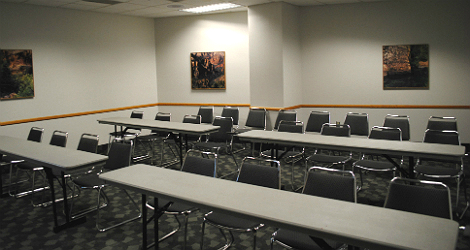
- Capacity: 28
- Classroom style
- Floor plan
Walnut A
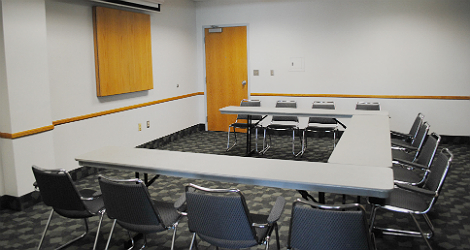
- Capacity: 40
- Conference-U
- Floor plan
Walnut B
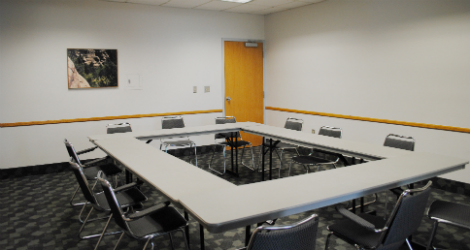
- Capacity: 40
- Conference square
- Floor plan
Health and Learning Center Accordion Closed
Located on Central campus, this facility houses the campus recreation and health services facility, while providing meeting rooms and study lounges.
Multipurpose Rooms
2402
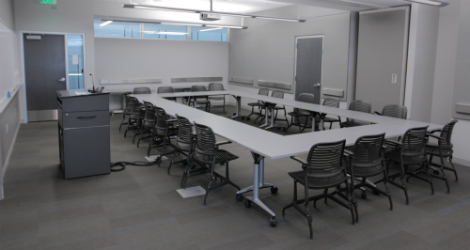
- Capacity: 48
- Conference square
2403
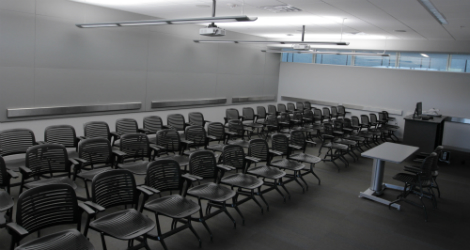
- Capacity: 59
- Theater style
2405
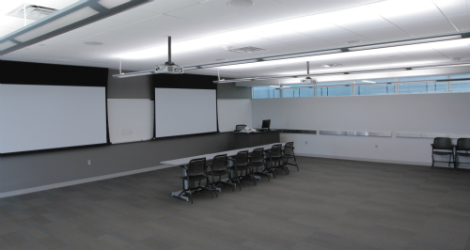
- Capacity: 104
- Multi-purpose room style
W.A. Franke College of Business Accordion Closed
Located on south campus, the College of Business has many classrooms and an auditorium to choose from while still being in the vicinity of the du Bois center.
Only classroom style available.
Room 436
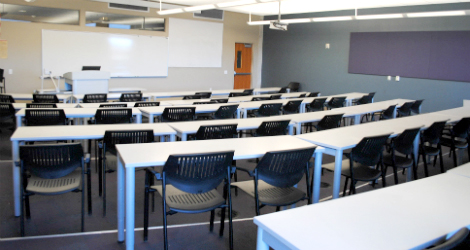
- Capacity: 60
- Tiered style classroom
- Fixed set
Room 437
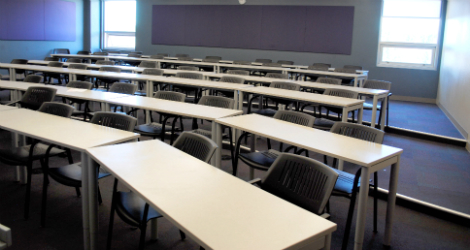
- Capacity: 60
- Tiered style classroom
- Fixed set
Room 444
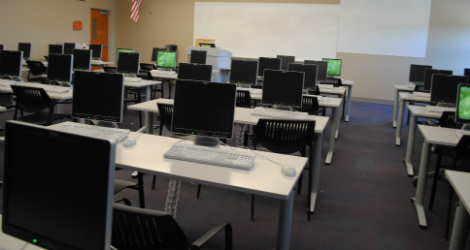
- Capacity: 40
- Fixed set
Room 446
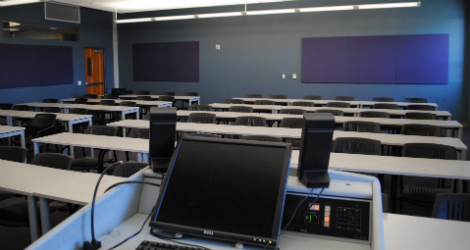
- Capacity: 60
- Fixed set
- Flat floor style classroom
Gardner Auditorium
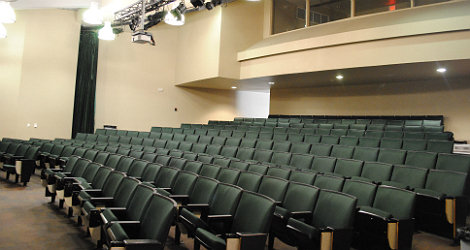
- Capacity: 200
R.H. Castro College of Social and Behavior Sciences Accordion Closed
Located on south campus, the College of Social and Behavior Sciences offers large sized classrooms and an auditorium, while having a convenient location to the du Bois Center.
Only classroom style available.
Room 102
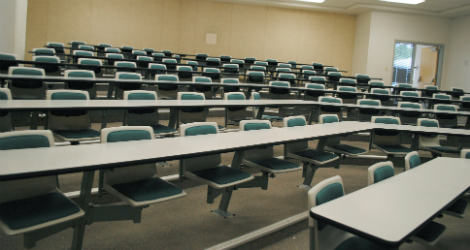
- Capacity: 83
- Tiered classroom style
- Fixed set
Room 104
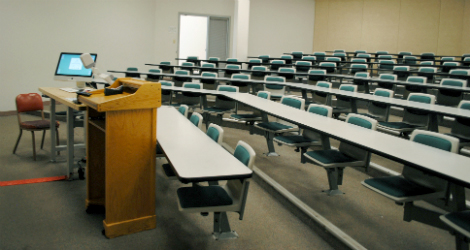
- Capacity: 98
- Tiered classroom style
- Fixed set
Room 107
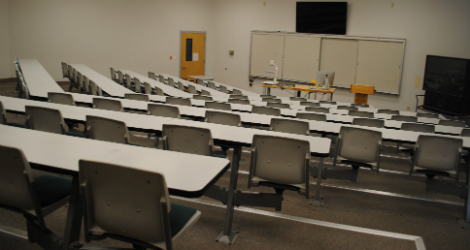
- Capacity: 98
- Tiered classroom style
- Fixed set
Room 111
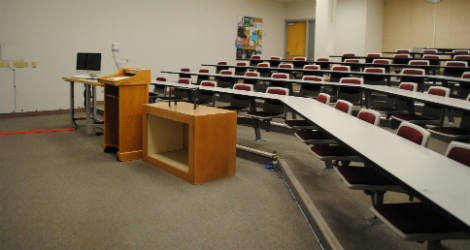
- Capacity: 98
- Tiered classroom style
- Fixed set
Room 110- Auditorium
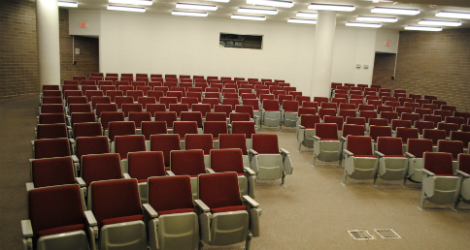
- Capacity: 200
Banquet rooms and Ballrooms
Banquet Rooms and Ballrooms Accordion Closed
du Bois Ballroom
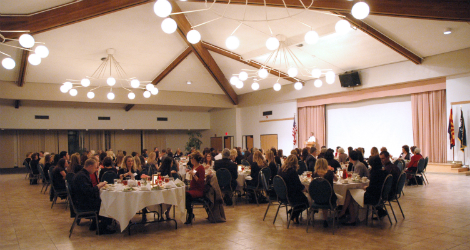
- Located on South Campus in the du Bois Center
- Capacity: 850
- Elevated stage
- Hard wood floor
- Rustic Atmosphere
- Floor plan
Conference rooms attached to the du Bois Ballroom:
Room A
Room B
Room C
Ashurst Hall
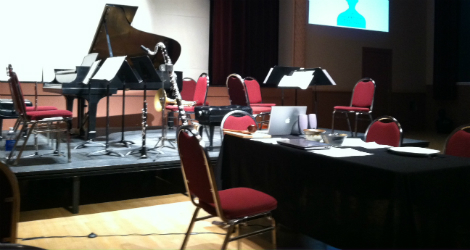
- Located on North Campus
- Capacity: 300
- Hardwood floors
- Piano available
Performance Halls
Auditoriums Accordion Closed
Ardrey Auditorium
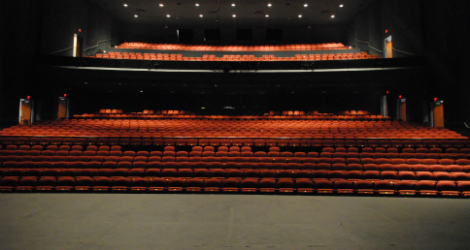
- Located on central campus
- Capacity: 1,300
- Perfect for any high technology productions
- Numerous audio/visual capabilities
- Large stage
Cline Library Assembly Hall
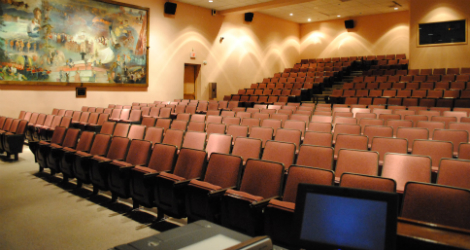
- Located on central campus
- Capacity: 400
- Small stage at front of room
- Numerous audio/visual capabilities
Prochnow Auditorium
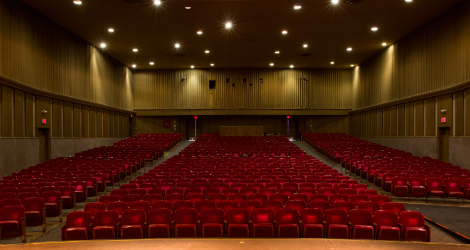
- Located on north campus
- Capacity: 800
- Large stage
- Numerous audio/visual capabilities
- Piano available